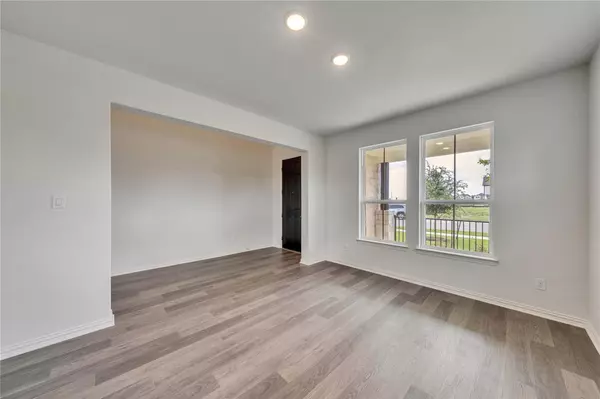503 Ansley CT Taylor, TX 76574
4 Beds
2.5 Baths
3,050 SqFt
OPEN HOUSE
Sun Jul 27, 1:00pm - 5:00pm
UPDATED:
Key Details
Property Type Single Family Home
Sub Type Single Family Residence
Listing Status Active
Purchase Type For Sale
Square Footage 3,050 sqft
Price per Sqft $160
Subdivision Spring Creek
MLS Listing ID 6596045
Bedrooms 4
Full Baths 2
Half Baths 1
HOA Fees $650/ann
HOA Y/N Yes
Year Built 2025
Tax Year 2025
Lot Size 8,350 Sqft
Acres 0.1917
Property Sub-Type Single Family Residence
Source actris
Property Description
The upgraded kitchen layout features built-in stainless steel appliances, sleek white cabinets, and generous counter space, making it a central gathering place for family and friends. The spacious dining area flows seamlessly from the kitchen, offering versatility for casual meals or formal dinners. Upstairs, you'll find comfortably sized bedrooms and well-appointed bathrooms designed with convenience in mind. A 3-car garage provides ample space for vehicles, storage, or hobbies.
Situated in a growing community in Taylor, this home is ideal for those seeking both style and functionality. Contact the agent today to learn more about premium finish-out options and schedule your private tour.
Location
State TX
County Williamson
Rooms
Main Level Bedrooms 1
Interior
Interior Features Open Floorplan, Pantry, Primary Bedroom on Main
Heating Natural Gas
Cooling Central Air
Flooring See Remarks
Fireplaces Type None
Fireplace No
Appliance Disposal, ENERGY STAR Qualified Dishwasher, Microwave, Free-Standing Gas Oven, Plumbed For Ice Maker, Self Cleaning Oven
Exterior
Exterior Feature Rain Gutters, Private Yard
Garage Spaces 3.0
Fence Gate, Privacy
Pool None
Community Features See Remarks
Utilities Available Cable Available, Electricity Connected, High Speed Internet, Natural Gas Connected, Sewer Available, Underground Utilities, Water Available
Waterfront Description None
View See Remarks
Roof Type Shingle
Porch Covered
Total Parking Spaces 6
Private Pool No
Building
Lot Description Landscaped, Sprinkler - Rain Sensor
Faces North
Foundation Slab
Sewer Public Sewer
Water Public
Level or Stories Two
Structure Type Cement Siding
New Construction Yes
Schools
Elementary Schools Naomi Pasemann
Middle Schools Taylor
High Schools Taylor
School District Taylor Isd
Others
HOA Fee Include See Remarks
Special Listing Condition Standard





